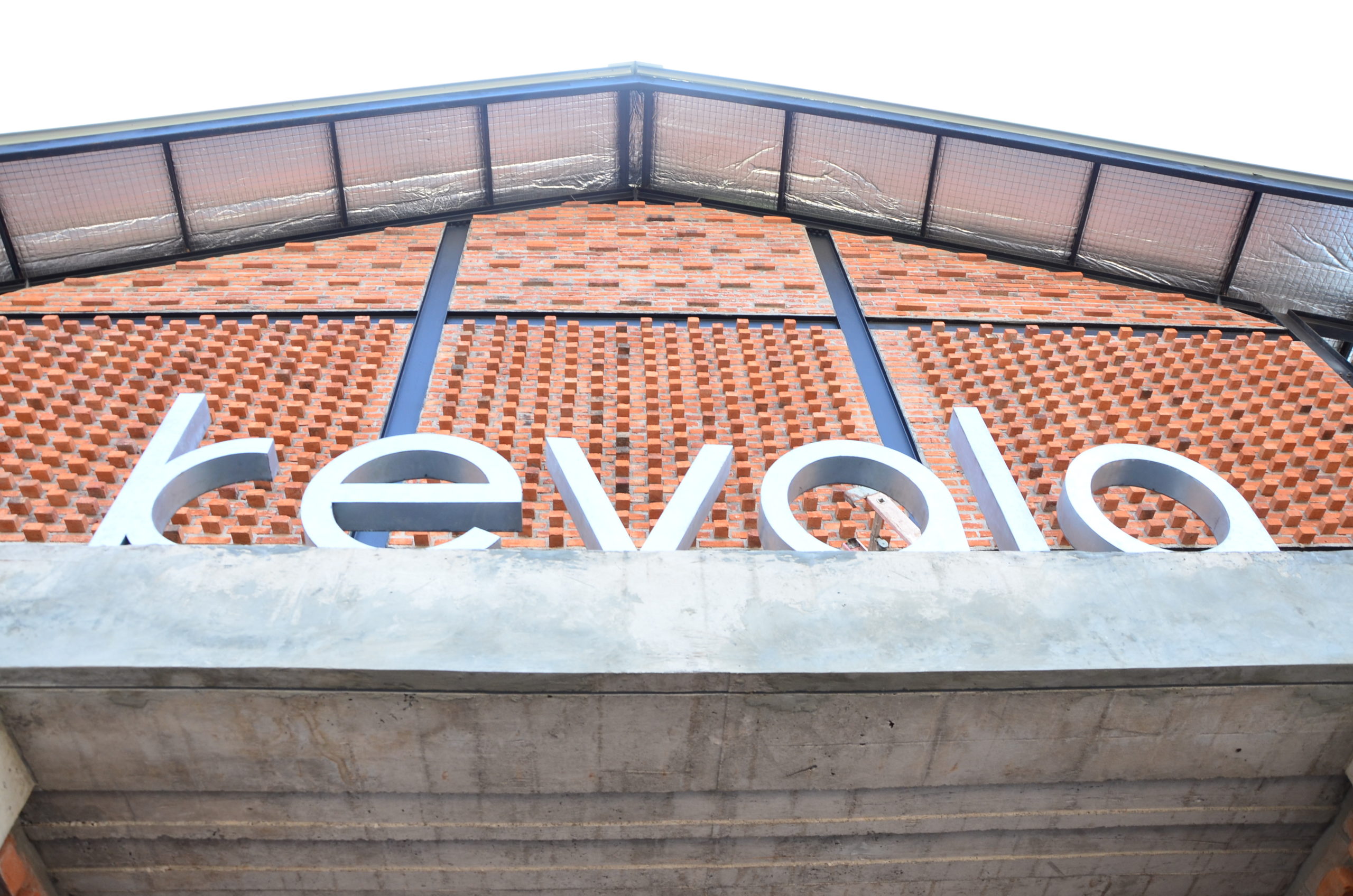kevala
2019
Located in Padang Galak, just outside Sanur, this was an interesting commission to redesign a proposed warehouse building to house the new offices, showroom, and workshop for this Balinese ceramic company.
We started by designing a space that would be as naturally lit as possible and naturally ventilated as well so that the heat from the kilns did not overwhelm the environment. This was achieved by introducing skylights in the large roofs, turning all external walls into latices like a breathing wall, and adding a hip to the roof to encourage the airflow.
The workshop was arranged on the ground level while the offices and showroom were raised around a large atrium ringed by a catwalk.
Phase 2 which comprises warehousing and a public workshop area is underway.












kevala
2019
Located in Padang Galak, just outside Sanur, this was an interesting commission to redesign a proposed warehouse building to house the new offices, showroom, and workshop for this Balinese ceramic company.
We started by designing a space that would be as naturally lit as possible and naturally ventilated as well so that the heat from the kilns did not overwhelm the environment. This was achieved by introducing skylights in the large roofs, turning all external walls into latices like a breathing wall, and adding a hip to the roof to encourage the airflow.
The workshop was arranged on the ground level while the offices and showroom were raised around a large atrium ringed by a catwalk.
Phase 2 which comprises warehousing and a public workshop area is underway.