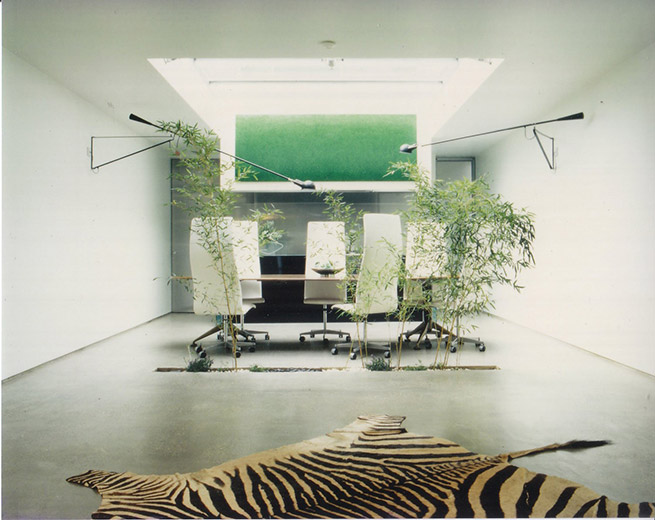T House – Kramer Mews London SW5
1999-2000
The site of a commercial garage was transformed into a 3 bedroom house.  Located to the rear gardens of 5 different properties, this site was effectively the interstitial space left and defined by garden walls.  The idea was to read the existing walls as an envelope, and to float the private rooms over the folded plane. The form of the building was determined by the neighbouring rights of lights, creating further spatial interest in the upper level. Windows and doors were treated as glazed walls, articulating the light and blurring the envelope.
Photography: Henry Wilson















T House – Kramer Mews London SW5
1999-2000
The site of a commercial garage was transformed into a 3 bedroom house.  Located to the rear gardens of 5 different properties, this site was effectively the interstitial space left and defined by garden walls.  The idea was to read the existing walls as an envelope, and to float the private rooms over the folded plane. The form of the building was determined by the neighbouring rights of lights, creating further spatial interest in the upper level. Windows and doors were treated as glazed walls, articulating the light and blurring the envelope.
Photography: Henry Wilson